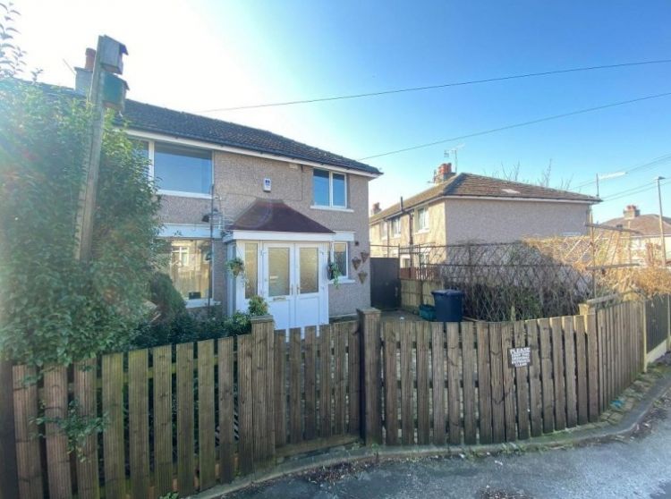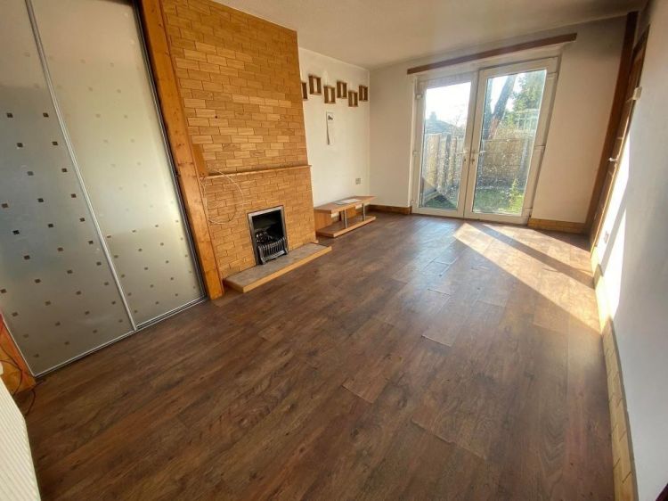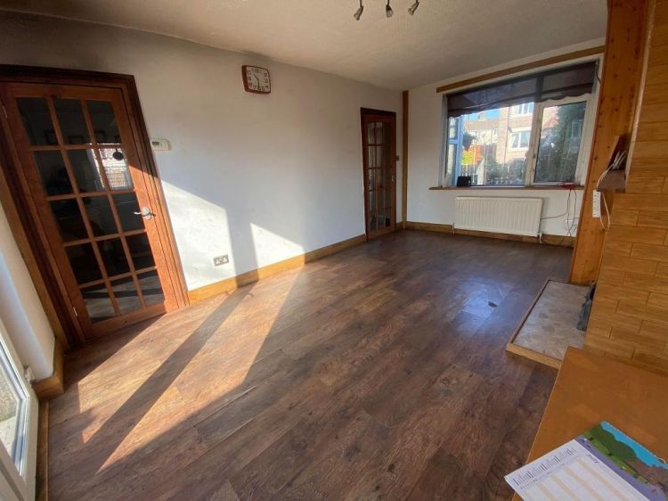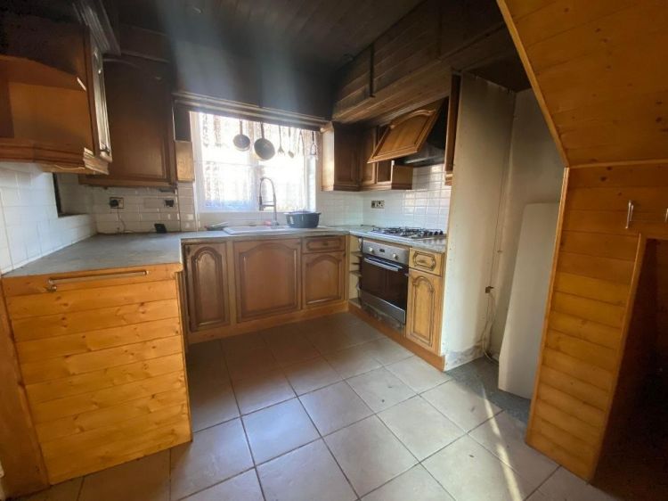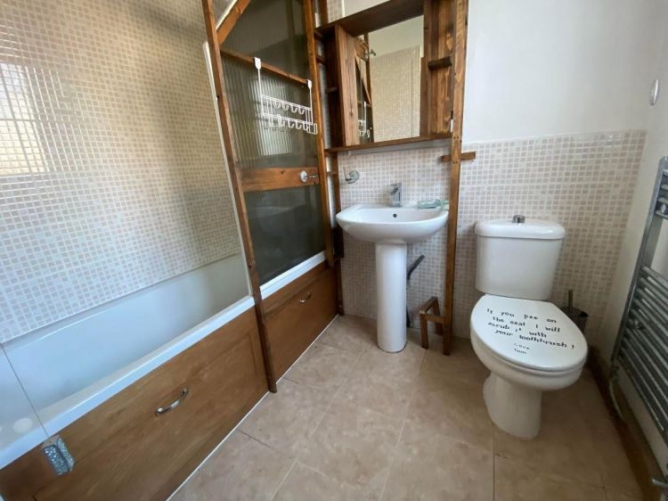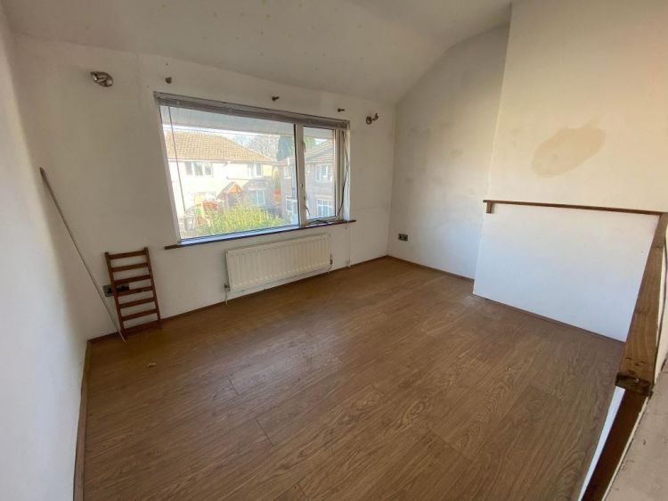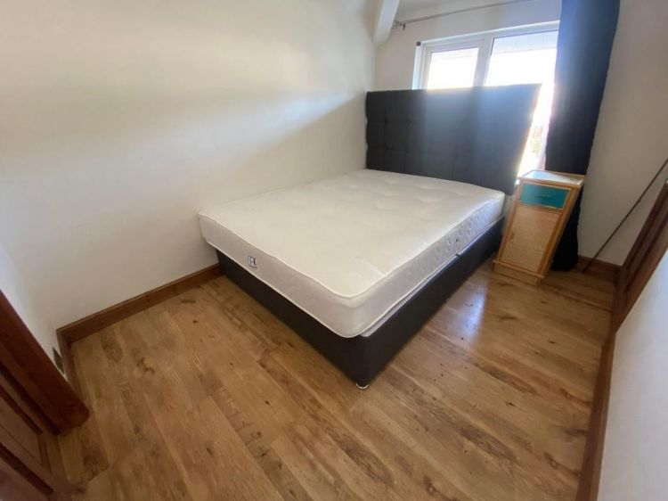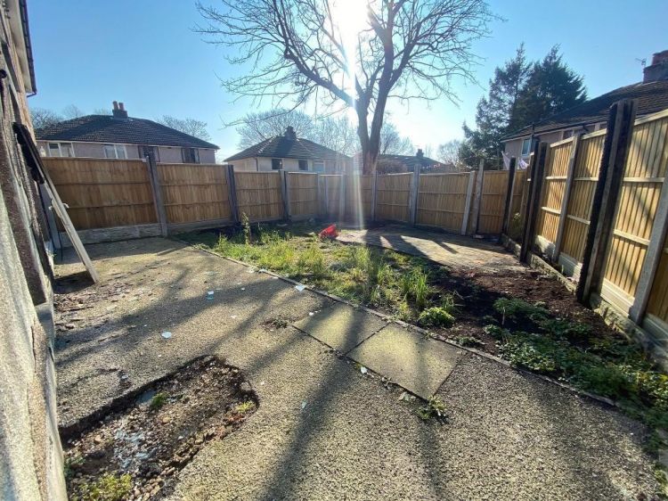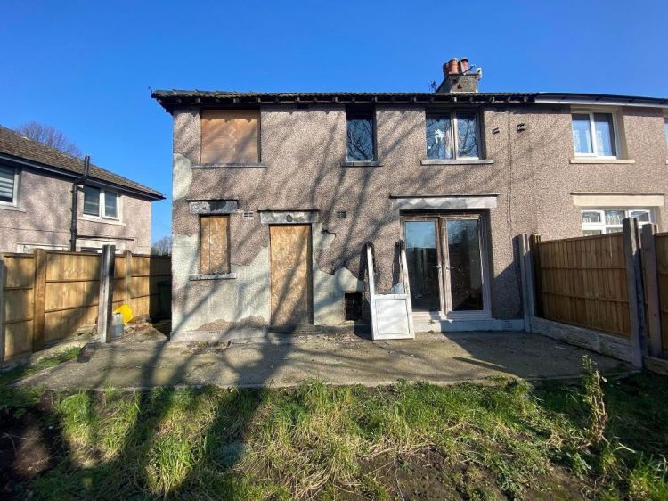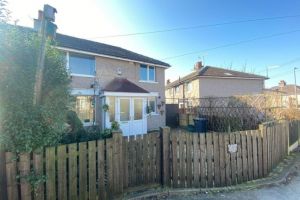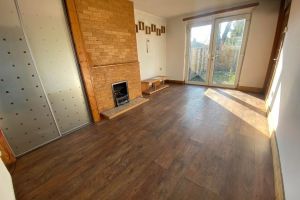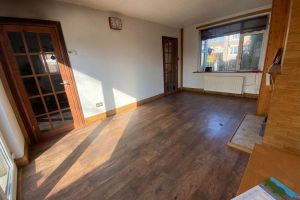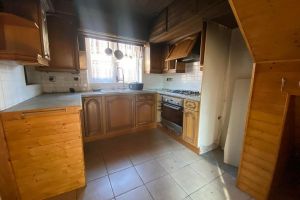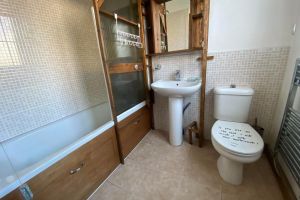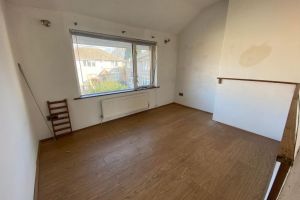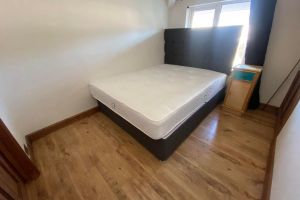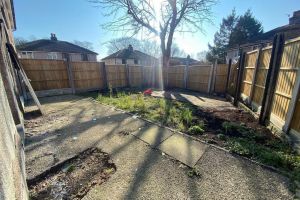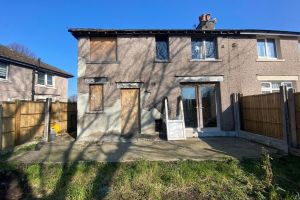1 Roeburn Place, Lancaster LA1 2QL is a 3-bedroom freehold semi-detached spread over 732 square feet (68 square metres) of internal space built between 1950 and 1966.
Property Description & Features
· Three Bedroom Semi-Detached House
· Gas Central Heating
· Garden
· Competitively Priced
· Access to the City Centre
A superbly presented three-bedroom semi-detached family home, on a quiet cul-de-sac in Lancaster. It is an excellent opportunity for home buyers and investors alike.
For those investors, we believe this property has significant rental potential and would achieve around £600 - £650 per calendar month.
For home buyers, this is a very competitively priced home to achieve a quick sale.
Although located on the North side of the river the City Centre is still only a short walk over the Millenium Bridge, allowing access to both the Train and Bus Stations. Lancaster is a busy small city with plenty to offer including bars, restaurants, cinema, food and clothing shops, two universities, and the Royal Lancaster Infirmary amongst much more.
Ryelands Park is just a short walk around the corner where there is lots of green space for children and pets to enjoy.
Entrance Hall
uPVC door. Wooden flooring. Stairs to the first floor.
Living Room 4.98m x 3.29m (16'4" x 10'10")
uPVC window to front elevation. double doors to the rear garden. Built-in storage. Feature fireplace. Radiator. Tv Points. Laminate flooring
Kitchen 2.67m x 3.38m (8'9" x 11'1")
Wall and base units with wooden doors. Four-ring gas hob. Electric oven. Worcester boiler. Dual aspect, windows to rear and side. Door to the rear garden. 1.5 sink and drainer with pull-down tap. Plumbed for washer.
Bathroom 2.13m x 1.65m (7'0" x 5'5") Three-piece bathroom suite in white with a shower unit housed onto the wall. chrome fittings. Part tiled. Chrome towel radiator. Built-in storage.
Stairs to Landing
Wooden stairs.
Bedroom One 3,06mx2.39m (10'1" x 7'1"), entry into dressing room1,72mx2.39m (5'6" x 7'1"). Radiator. uPVC window to rear. Wooden door into the bedroom. Radiator. Walk-in closet.
Bedroom Two 3.25m x 3.22m (10'8" x 10'7") Radiator.
Bedroom Three 2.38m x 2.33m (7'10" x 7'8") Radiator.
Front Garden
Enclosed front garden.
Rear Garden
Mixture patio and lawn areas. Access to the front garden. Outside tap. Potential to add a spacious conservatory.
*** Please note the property was damaged to the rear from previous fire damage, mainly to the rear superficial wall, gutter, the rear door, windows, and minor damage to the kitchen, but nothing affects the structure ***
更多图片:https://themovemarket.com/tools/propertyprices/1-roeburn-place-lancaster-la1-2ql
